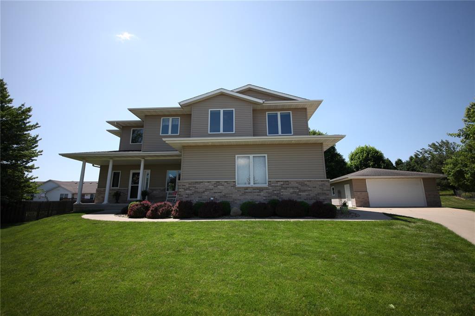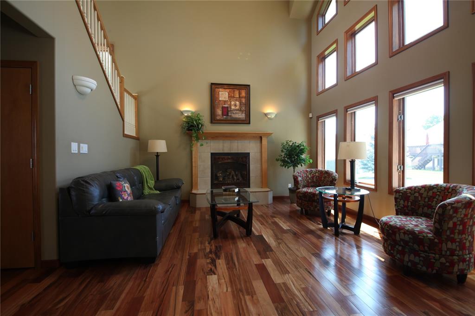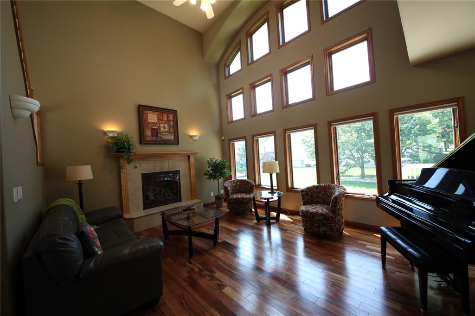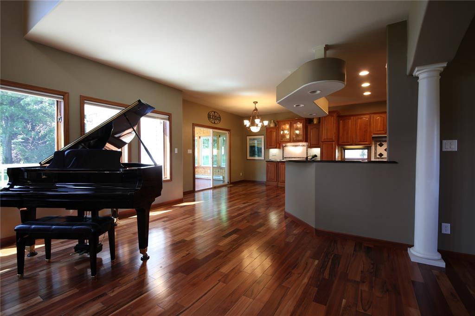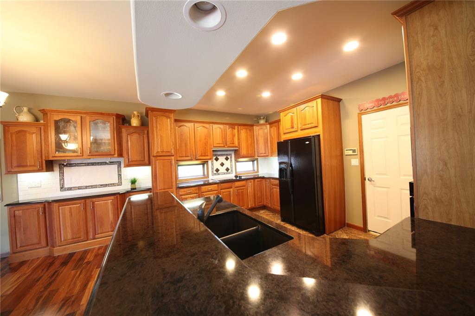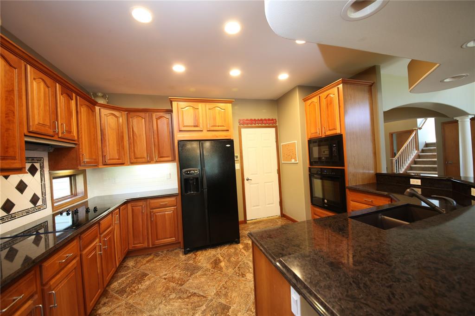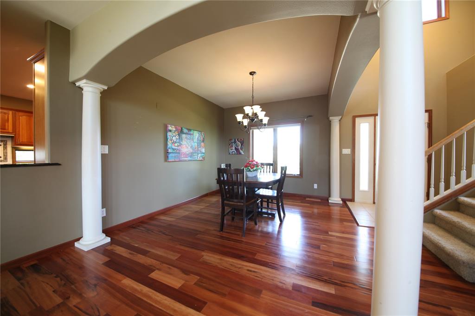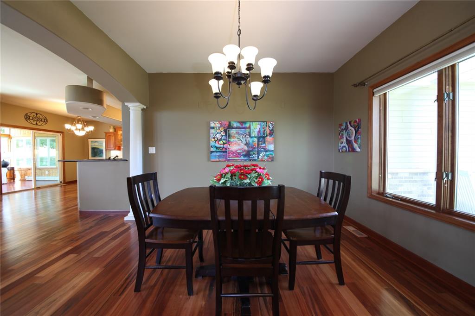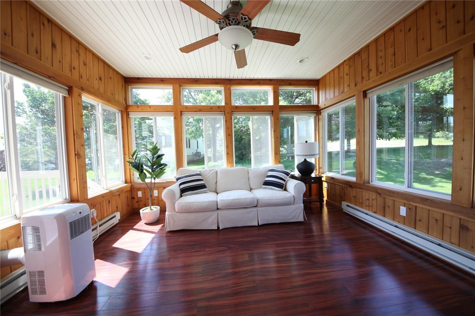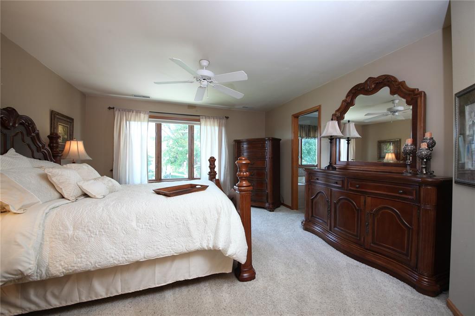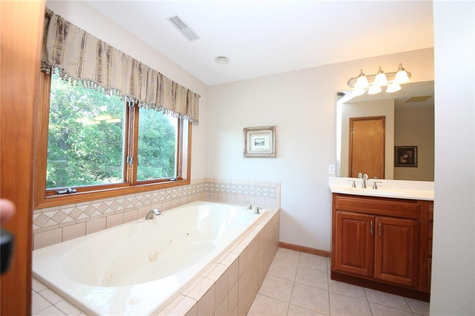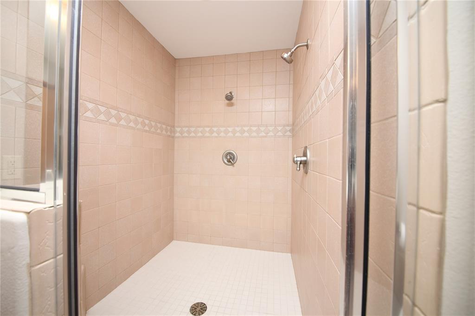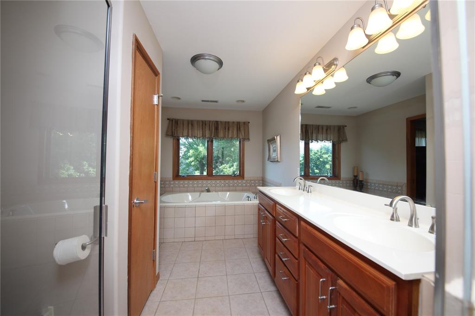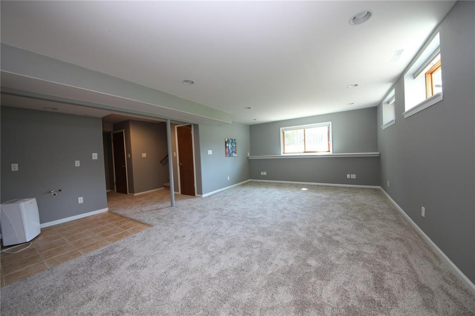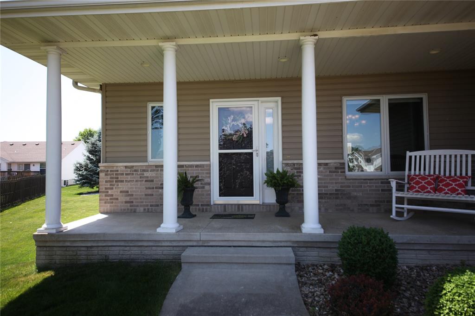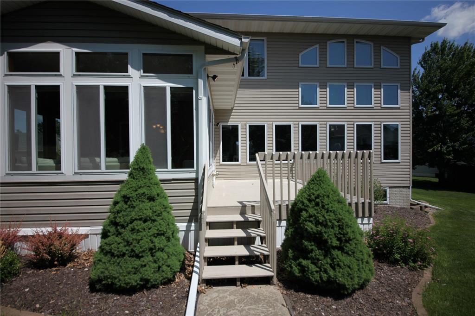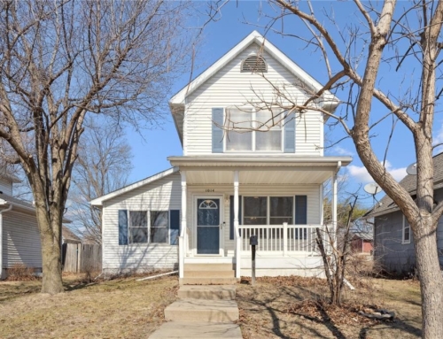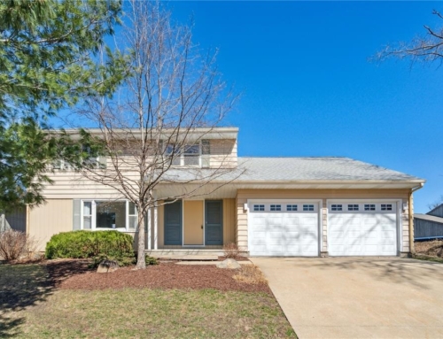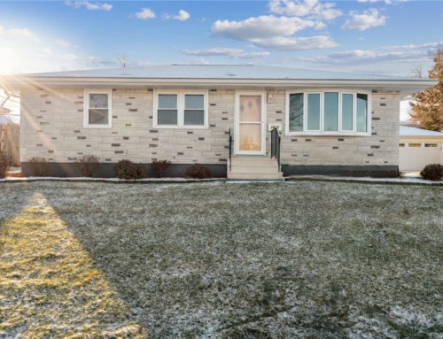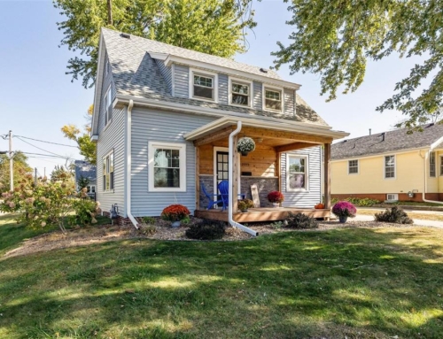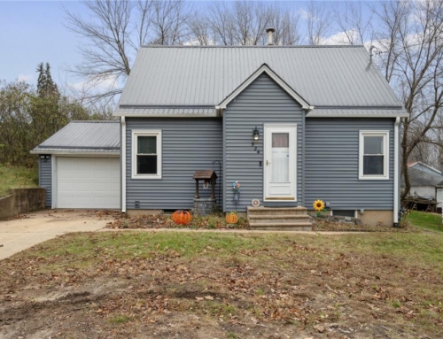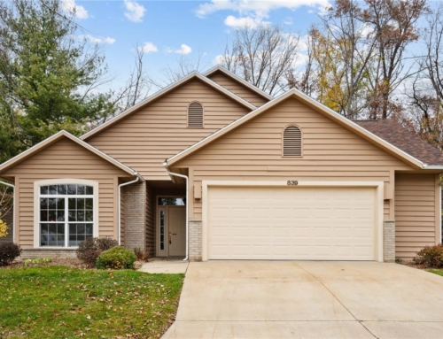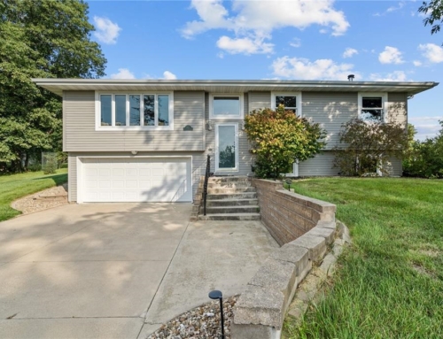Overview
If you are looking for more class and style than traditional cookie cutter construction this is the home for you! Spacious open concept main floor living goes up as well as out with a 2 story living room. When walking into the front door you will see the large formal dining area surrounded by decorative pillars. Past that you can walk into the kitchen. Detail is in the finish work from the cabinetry and back lighting to the backsplash and solid surface counter tops. Sit at the breakfast bar or walk into the sun room overlooking the rear wooded neighboring lot. Upstairs you will find the master bedroom and bathroom. Both have space to spare, especially the tiled walk in shower with multiple shower heads. Don’t want to stand? Soak in the jet tub while enjoying the view of the woods. The lower level is finished with new carpet and paint and a tiled area ready for a wet bar. The home has an attached 2 stall garage as well as a 2 stall detached garage with high headroom for a boat or van. One stall of the attached garage has been partially converted to an office and mud room. Situated in a quiet, sought after Hiawatha cul-de-sac, this one won’t last long!
Facts
- Price: $315,000
- Time on Market: 22 days
- sqft: 3,248
- Bedrooms: 4
- Bathrooms: 4
- Garage Stalls: 4
- MLS#:

